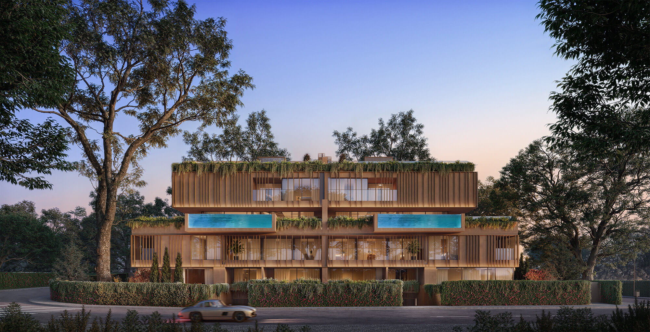
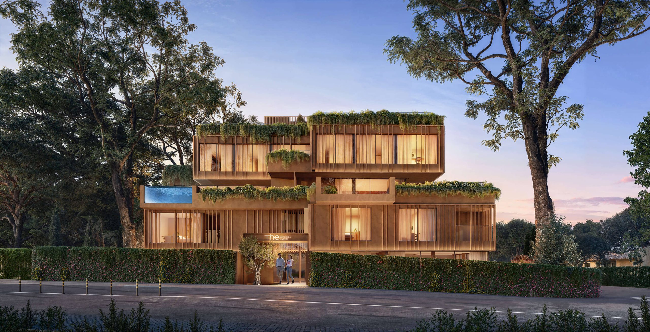
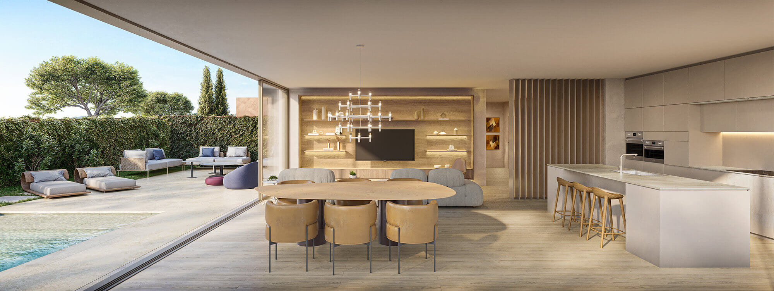
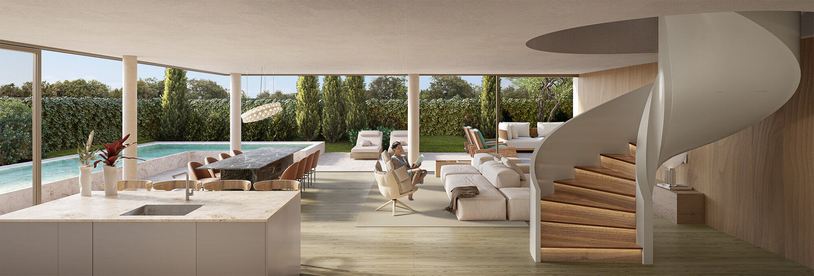
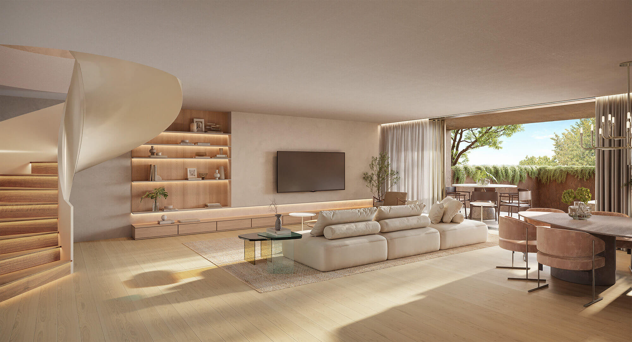
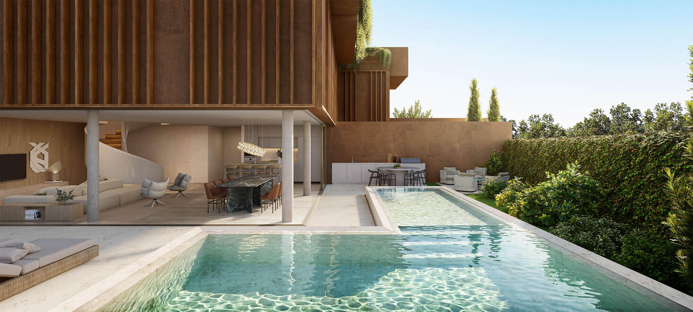
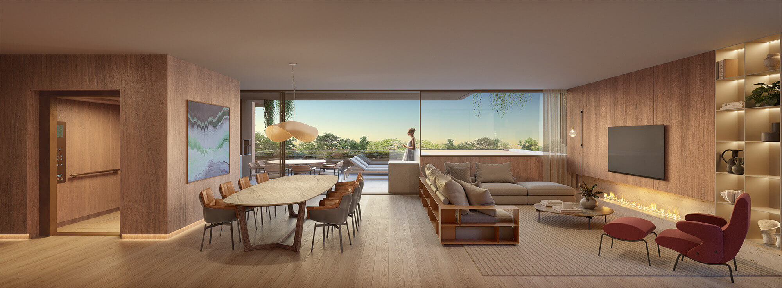
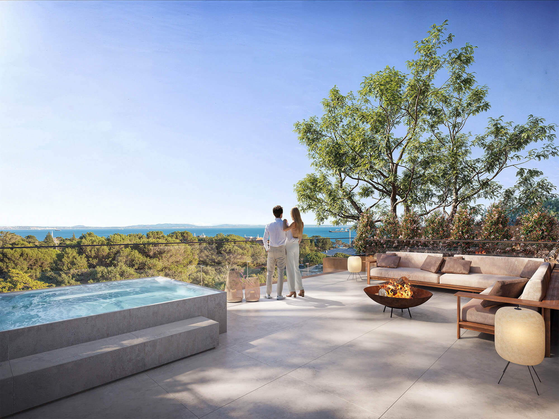
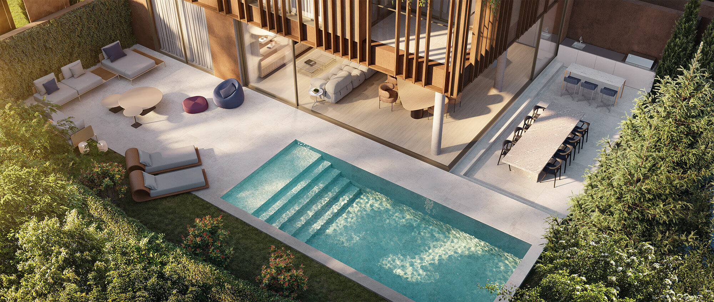
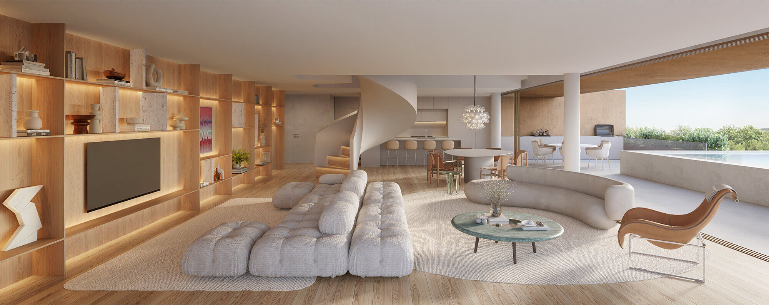
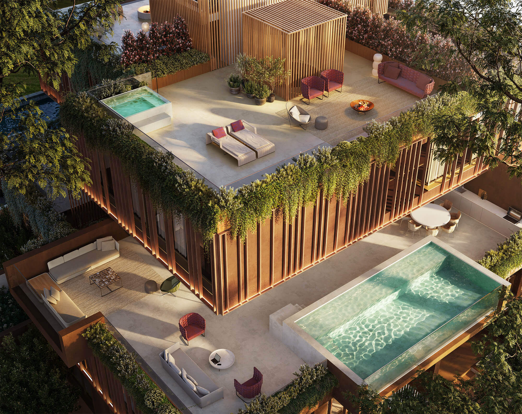
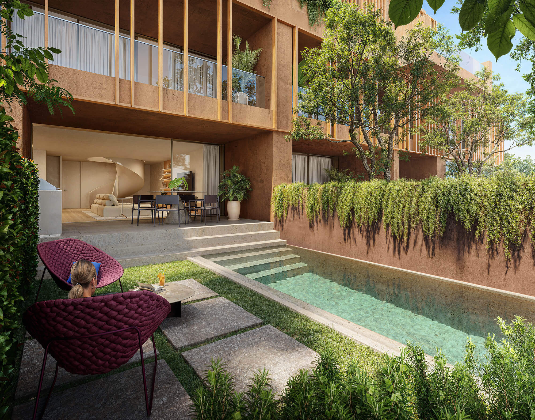
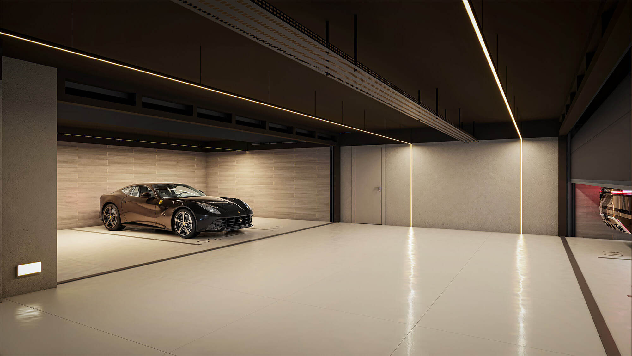
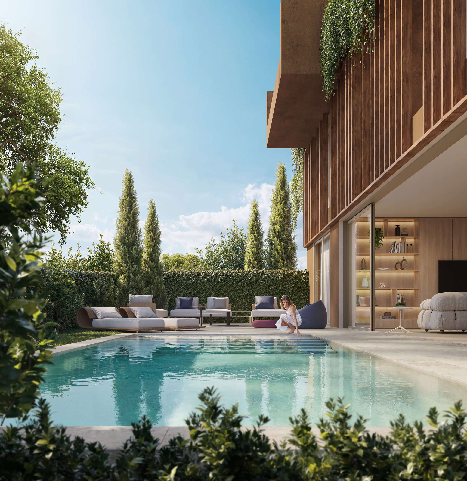
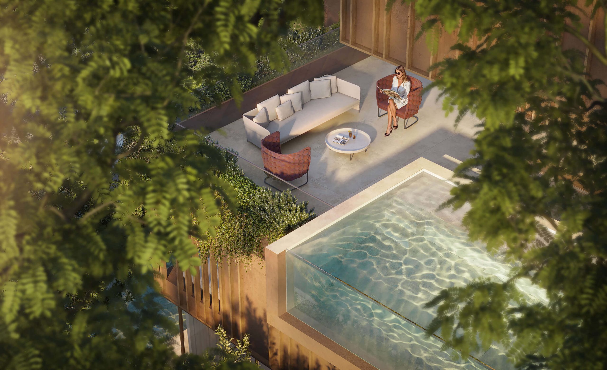
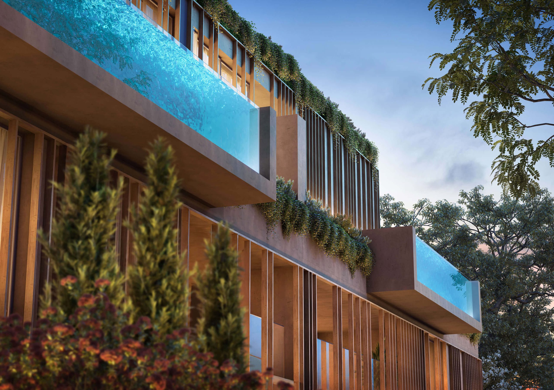
On the border between nature and the urban fabric of Cascais, The Principado emerges as an ode to the harmony between architecture and landscape.
A project defined by serenity, where every line was drawn to respect time, place, and memory.
The building unfolds in symmetry, like a mirror, creating a balanced composition that allows for an efficient organization of spaces and a clear reading of its geometry. The façades are clad in vertical slats made of corten steel profiles, which not only add elegance and rhythm but also offer privacy by delicately filtering light and views.
The garden is an extension of the interiors: the ground-floor units open fully to the outdoors, transforming the experience of living into a continuous gesture between the built and the natural. On the upper floors, the penthouses elevate everyday life with cantilevered pools, outdoor fireplaces, private saunas, and expansive views over the coastline. Every detail—from the spiral staircase to the private elevator—has been designed to blend comfort, functionality, and beauty.
The Principado is a spatial narrative, where architecture makes room for life to unfold in freedom and contemplation.
















In the heart of Estoril, just steps away from Tamariz Beach and the Casino Gardens, Essence is born: a residential development where architecture and landscape intertwine with fluidity and sophistication.
Set on a south-facing hillside, the project takes advantage of the land’s natural slope to create a unique spatial dynamic — with villas positioned at the higher elevations and apartments located near the base, in direct dialogue with the city’s more traditional and close-knit urban fabric. This topography offers open views of the coastline and sea, while ensuring privacy and privileged sun exposure.
Comprising a range of typologies, the development combines the intimacy of units with private gardens with the lightness of apartments that open onto the horizon. The architecture, defined by the simplicity of its volumes and the nobility of its materials — stone, wood, glass — presents a refined language that blends seamlessly into the landscape.
The shared spaces — lobby, gym, gourmet lounge, and infinity pool — extend the living experience, bridging interior and exterior while reinforcing the project’s exclusive character.
Each space has been designed to embrace the light, the sea, and the passing of time — in a subtle balance between elegance and everyday living.
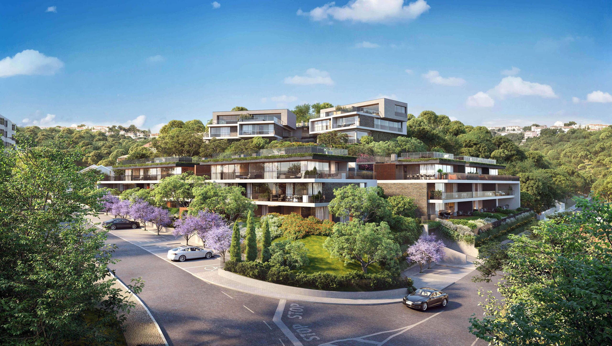
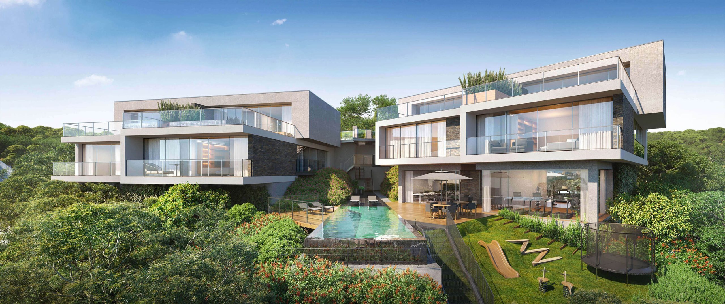
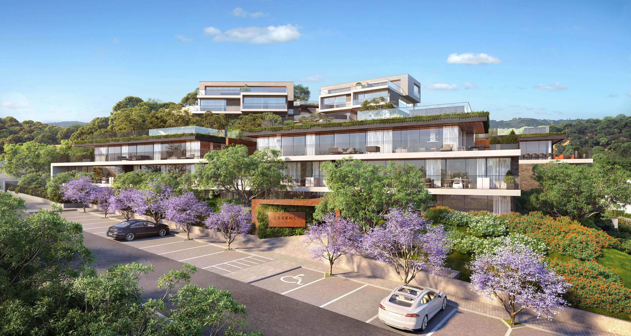
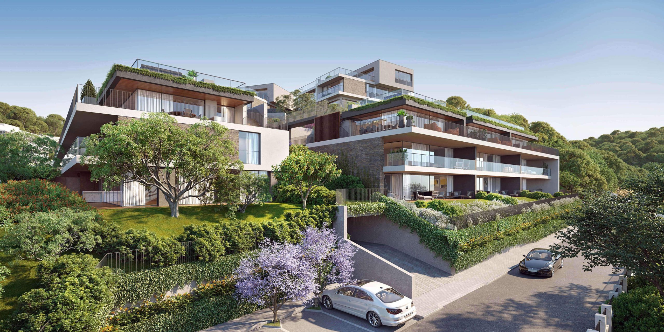
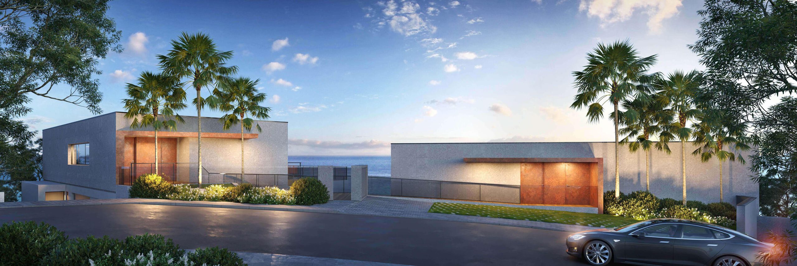
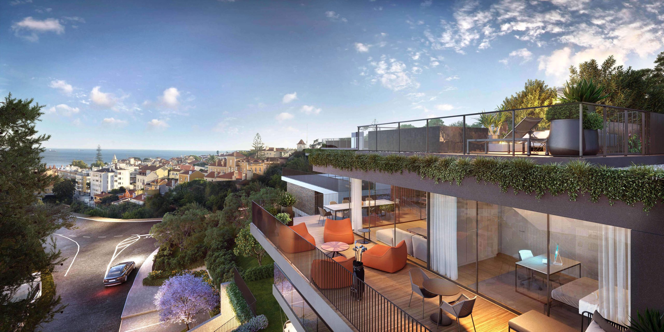
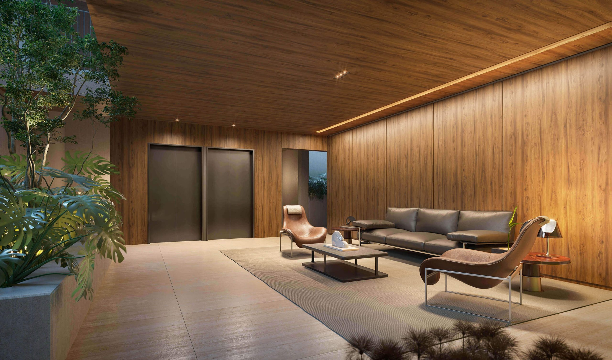
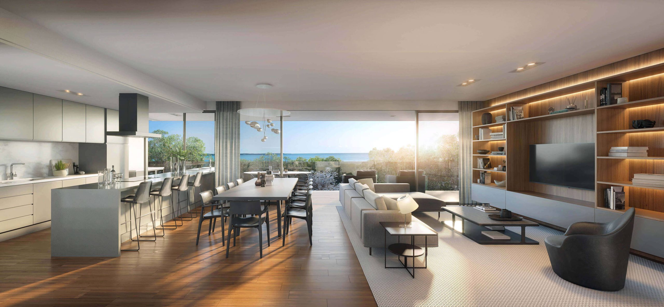
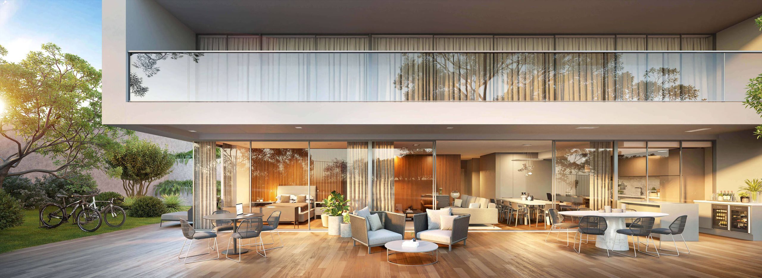
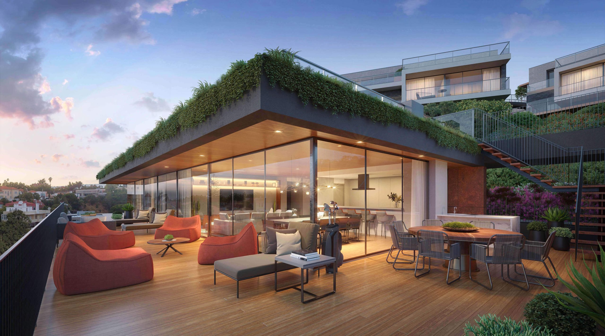
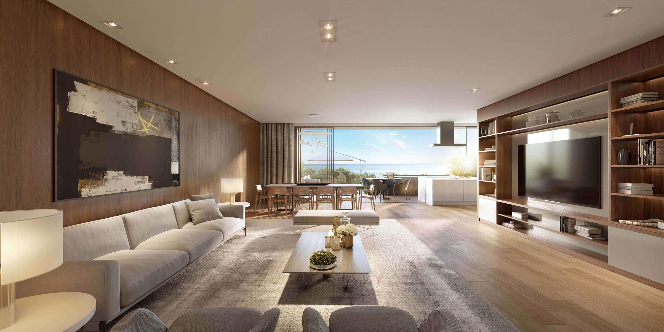
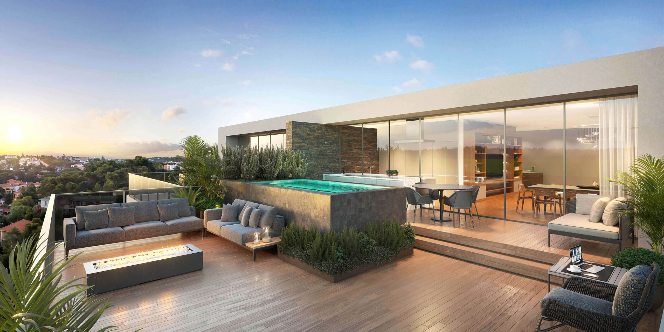
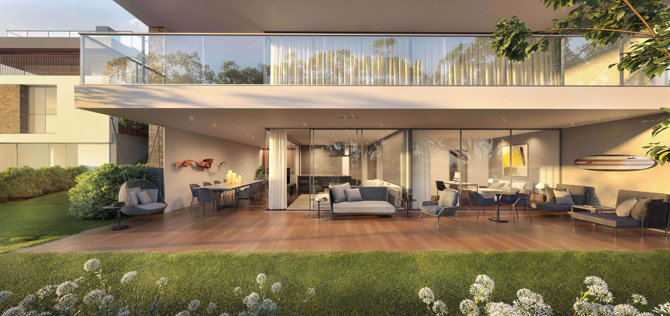
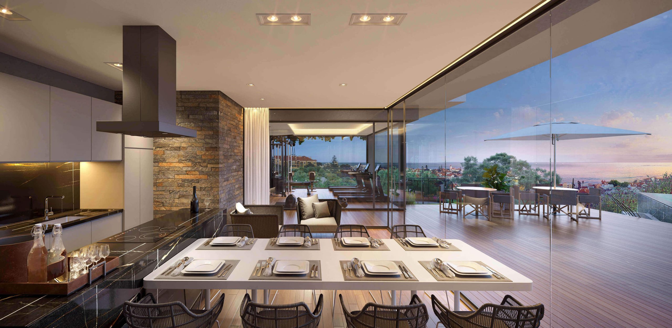
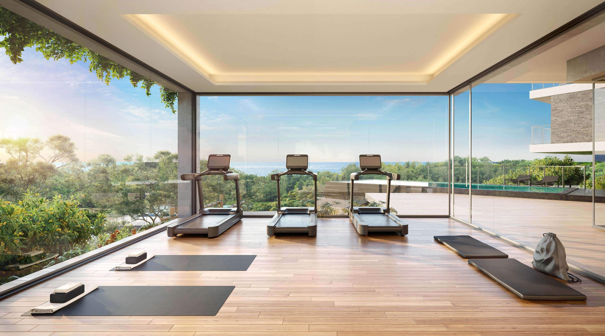
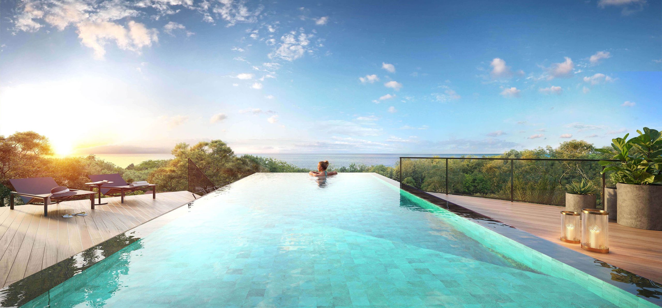
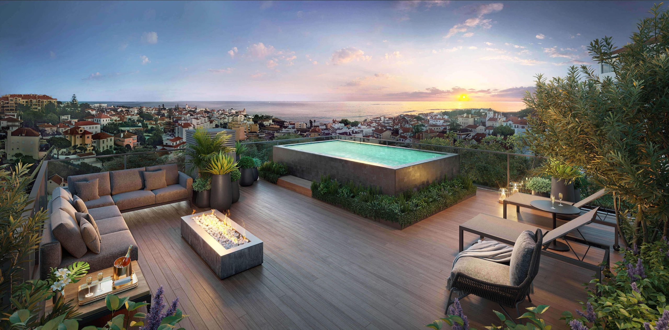
In the heart of Bairro da Martinha, in Estoril, the extension of this single-family home builds upon a modest pre-existing structure to give way to a contemporary house where past and present meet in subtle coexistence.
The intervention is organized into three articulated volumes: the original core, preserved as a reference to the site’s memory, and two extension wings to the north and south, which respond to the programmatic needs and the trapezoidal shape of the plot. This fragmented composition allows the new construction to integrate into the existing urban fabric, engaging with the surrounding block’s alignments and heights, which are marked by buildings from various periods.
The house is distributed over three floors, with a technical basement, a social area on the ground floor — designed with varied floor levels — and a master suite on the upper floor. The structure follows the natural slope of the land, ensuring thermal comfort, natural light, and a direct connection to the south- and west-facing garden.
Materials such as stone, wood, and white plaster, combined with a palette of natural tones and clean lines, create a serene and luminous atmosphere. Inside, the high ceilings, large windows, and handcrafted details — like ceramics and exposed beams — enhance the connection between the living space and the surrounding landscape.
More than a transformation, this project seeks to reveal. A house that respects the history of the place while making room for a new life.
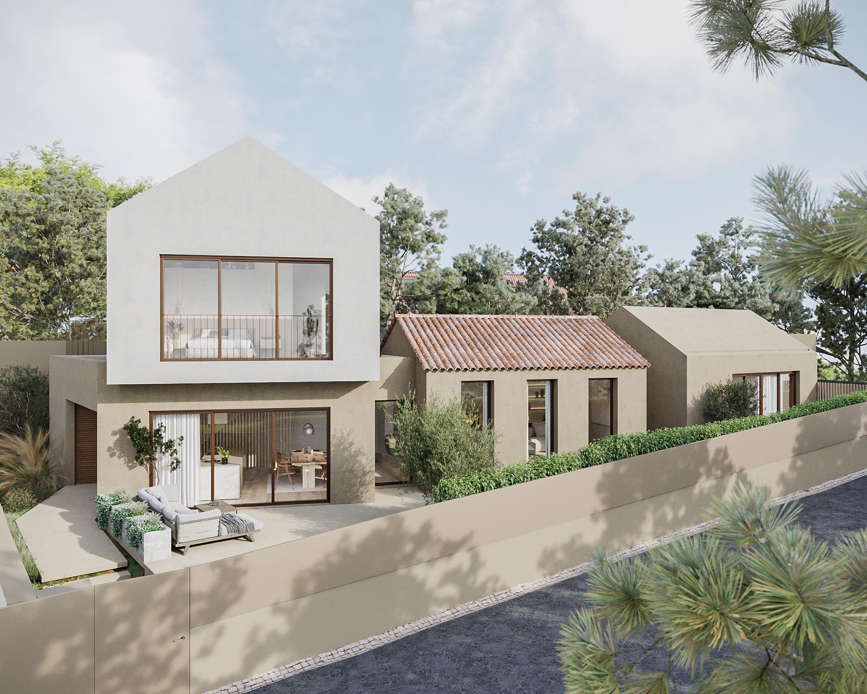
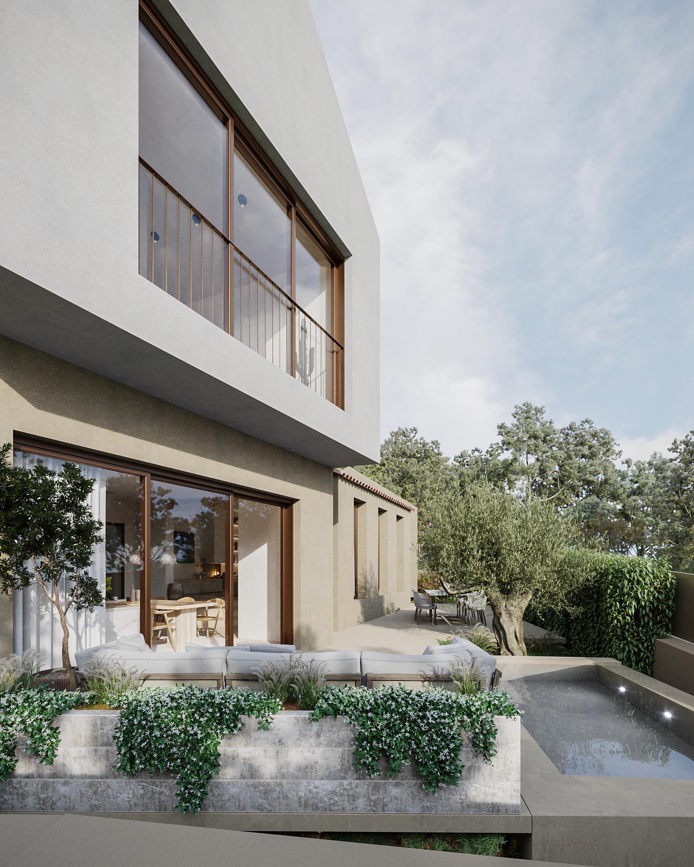
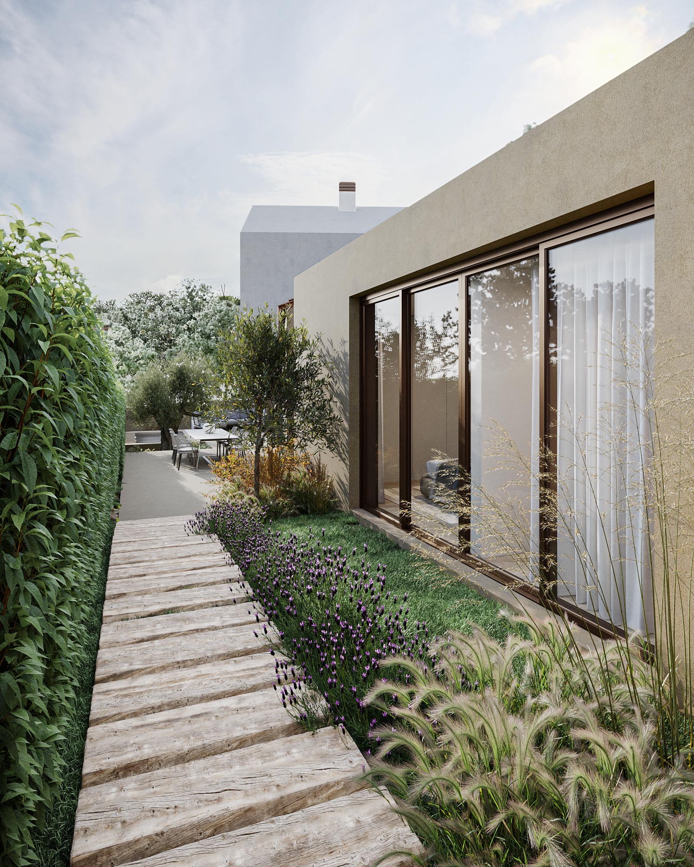
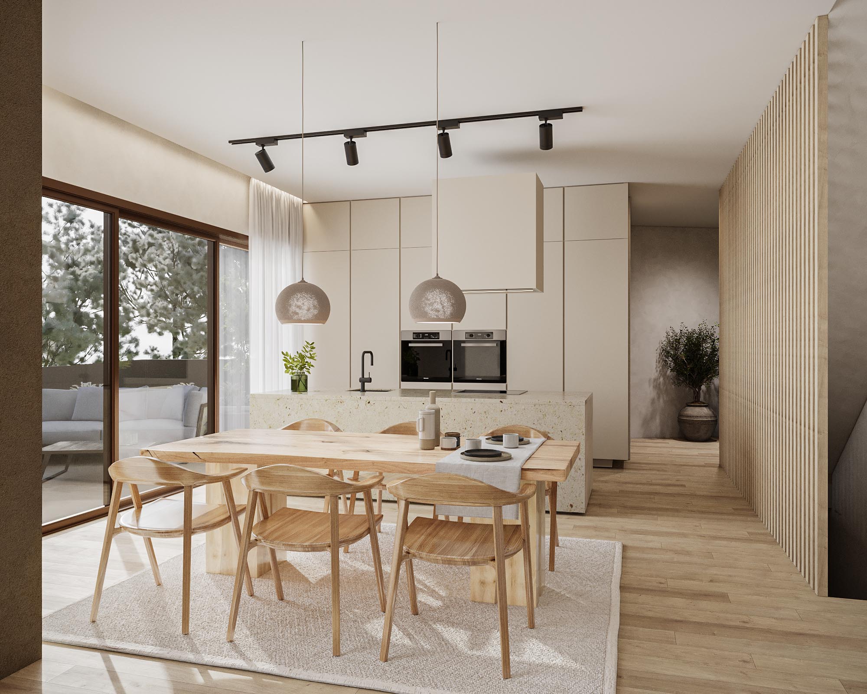
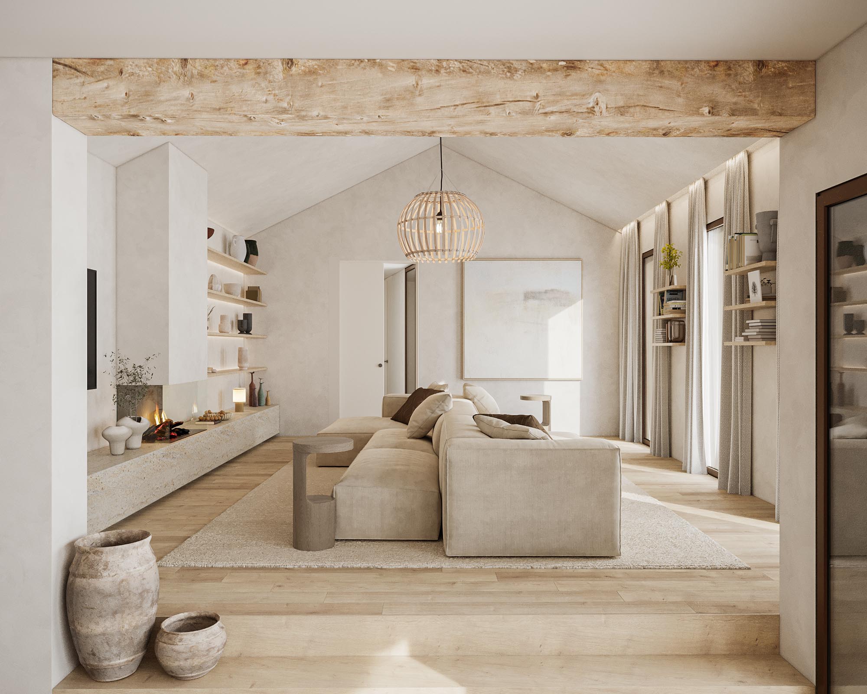
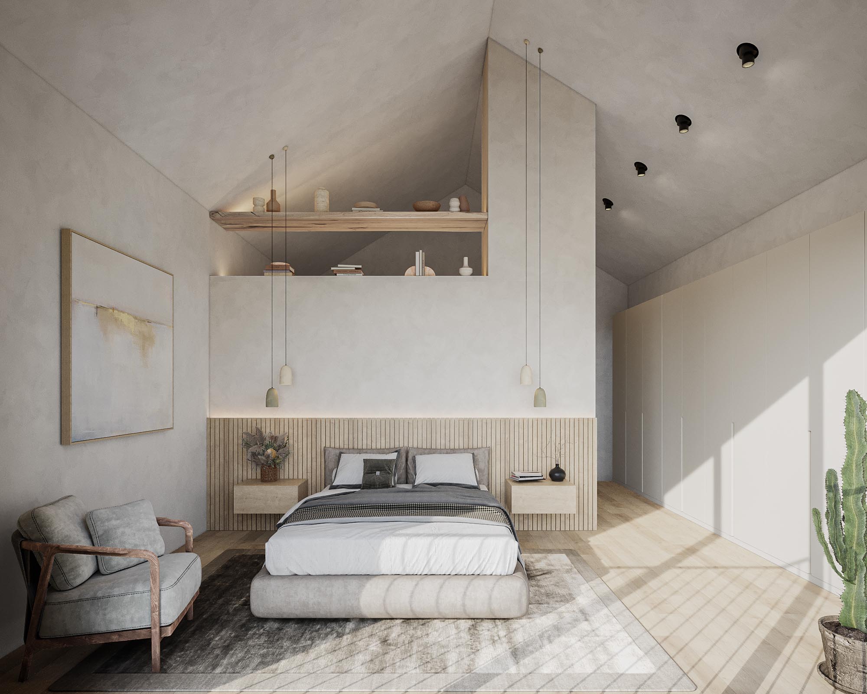
Tucked into a compact plot in Manique, Casa Paz is an exercise in balance — between proportion, light, and restraint. A single-family home that, despite its modest scale, unfolds across three levels — basement, ground floor, and first floor — articulating daily life with the natural surroundings in a fluid and thoughtful way.
The house makes full use of its orientation and its relationship with the garden, creating generous outdoor areas to the south and west, seamlessly connecting to a larger rural plot that will eventually become an orchard. This extended connection to the landscape allows the home to visually expand beyond its physical boundaries.
Inside, the open-plan layout and expressive use of wood ensure thermal comfort, visual continuity, and a serene atmosphere. A palette of earthy tones and natural materials brings the outdoors in, merging living and landscape into a single experience.
The basement, with an independent entrance, houses a painting studio, laundry area, and storage, enabling functional autonomy. On the ground floor, the kitchen and living room coexist in a single gesture, opening directly to the terrace and garden. Upstairs, two en-suite bedrooms share a common balcony, designed to capture the morning light and frame views of the expanded garden.
Above all, this is a quiet home. A refuge where architecture remains discreet yet precise — carefully measured to transform every square meter into a luminous and truly livable space.
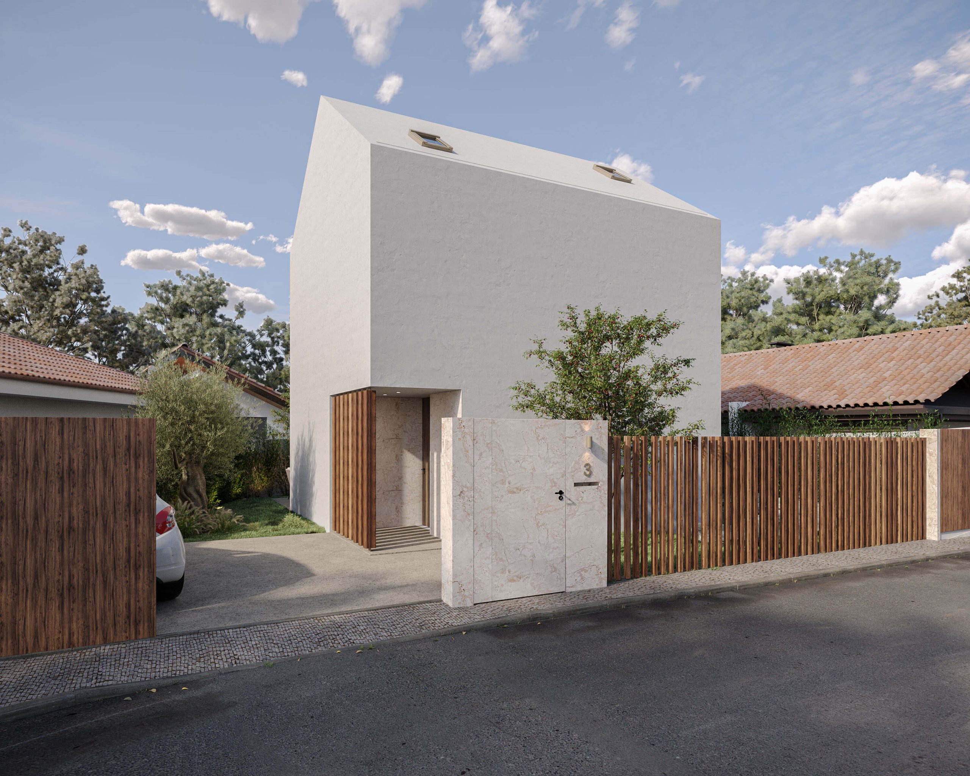
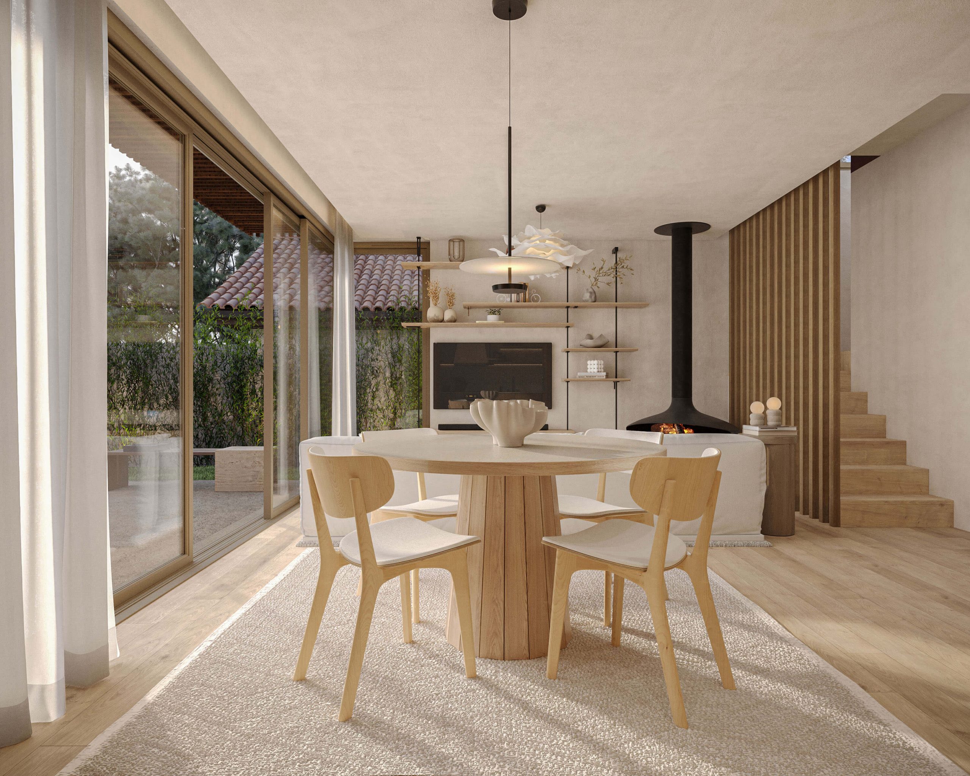
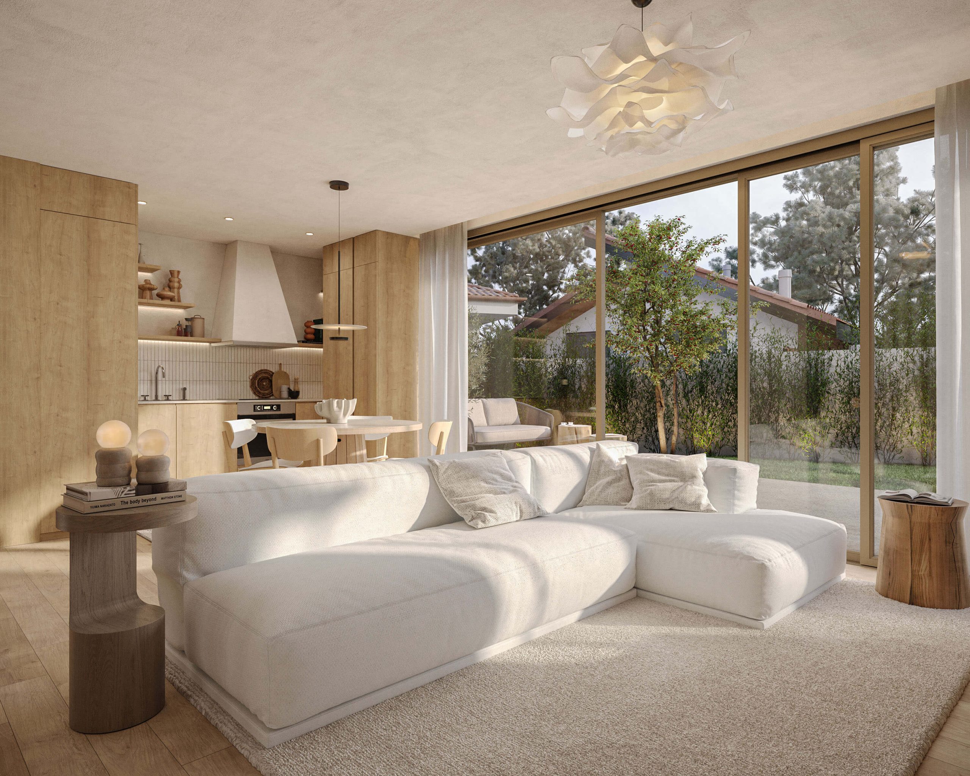
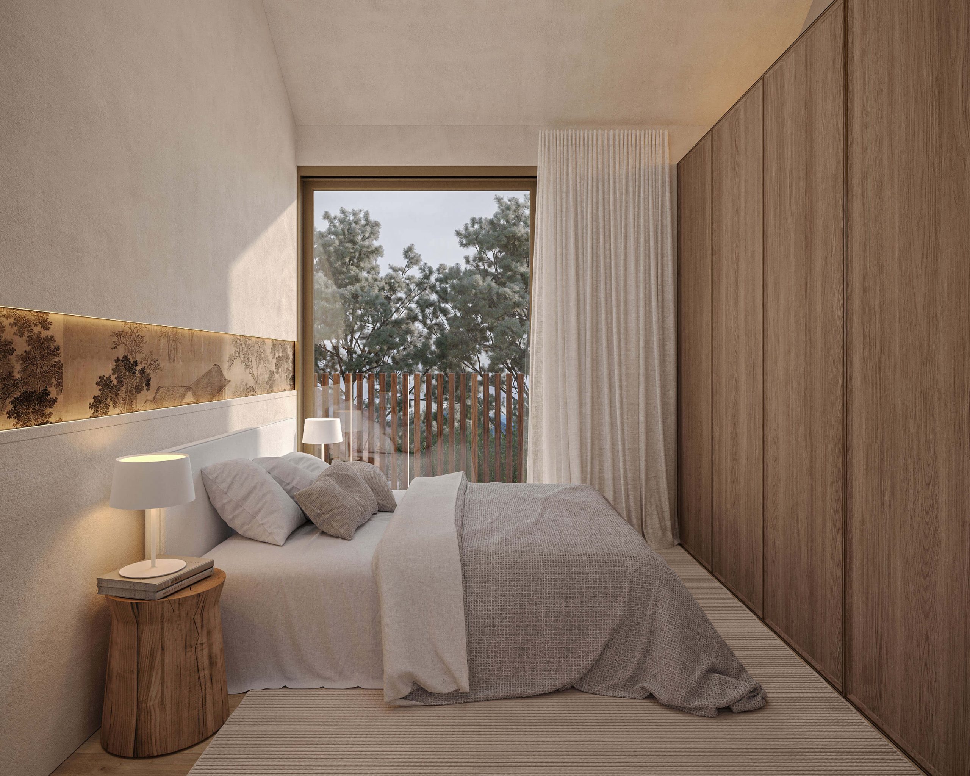
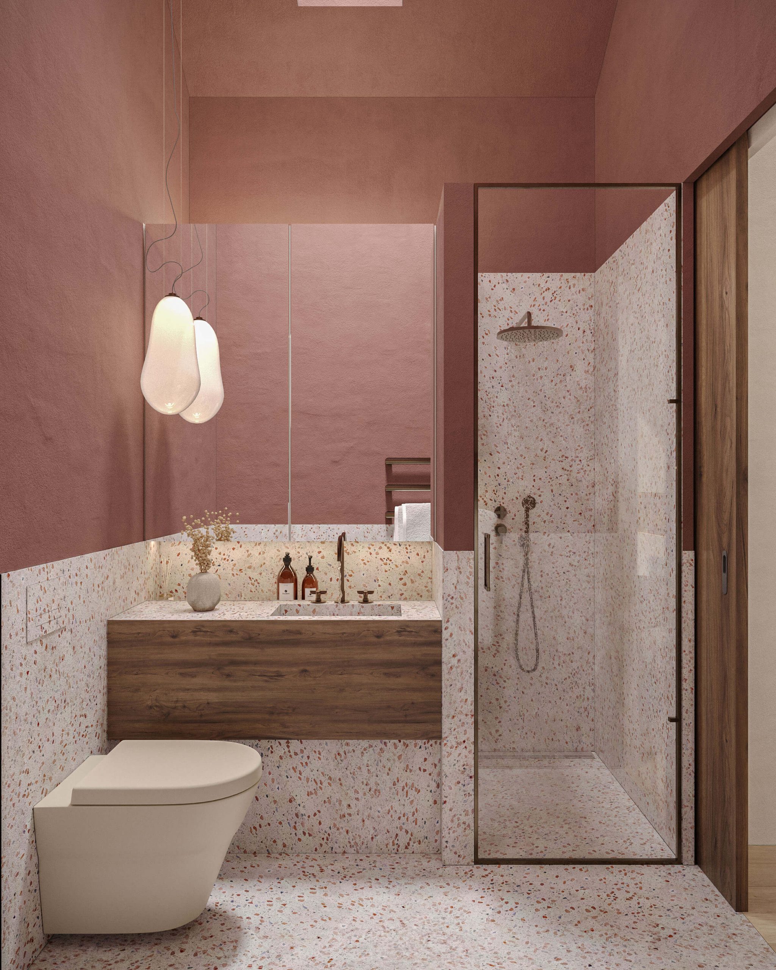



















































































































































































Offices






























NURSING HOME
SITE AREA: 260.00 m²




ANO 2009
ÁREA DO TERRENO 3 295,50 m2
ÁREA DE CONSTRUÇÃO 1 152,80 m2 + 1 183,90 m2
FASE CONCLUÍDO









INTERNATIONAL SCHOOL
SITE AREA: 13,260.00 m²




OFFICES
SITE AREA: 720.00 m²



SITE AREA: 1,442.21 m²




OFFICE COMPLEX
SITE AREA: 3,328.00 m²





Na fronteira entre a natureza e a malha urbana de Cascais, o The Principado surge como uma ode à harmonia entre arquitetura e paisagem. Um projeto marcado pela serenidade, onde cada traço foi desenhado para respeitar o tempo, o lugar e as suas memórias.
O edifício desenha-se em simetria, como um espelho, criando uma composição equilibrada que permite uma organização eficaz dos espaços e uma leitura clara da sua geometria. As fachadas são revestidas por ripados verticais em perfis metálicos de aço corten, que não só conferem elegância e ritmo como oferecem privacidade, filtrando luz e vistas com delicadeza.
O jardim é uma extensão dos interiores: as frações térreas abrem-se completamente ao exterior, transformando a experiência de habitar num gesto contínuo entre o construído e o natural. Nos pisos superiores, as penthouses elevam o quotidiano, com piscinas em balanço, lareiras exteriores, saunas privadas e vistas amplas sobre a costa. Cada detalhe, da escada em espiral ao elevador privado, foi desenhado para conjugar conforto, funcionalidade e beleza.
O The Principado é uma narrativa espacial, onde a arquitetura deixa espaço para a vida acontecer em liberdade e contemplação.
















No coração do Estoril, a poucos passos da Praia do Tamariz e dos Jardins do Casino, nasce o Essence: um conjunto residencial onde arquitetura e paisagem se entrelaçam com fluidez e sofisticação.
Implantado numa encosta voltada a sul, o projeto tira partido do declive natural do terreno para criar uma dinâmica espacial única — com as moradias situadas nas cotas mais elevadas e os apartamentos localizados junto à base, em diálogo direto com a malha urbana mais tradicional e bairrista da cidade. Essa topografia oferece vistas abertas sobre a costa e o mar, ao mesmo tempo que garante privacidade e exposição solar privilegiada.
Distribuído por diferentes tipologias, o conjunto conjuga a intimidade de unidades com jardim privativo com a leveza de apartamentos abertos ao horizonte. A arquitetura, marcada pela simplicidade dos volumes e pela nobreza dos materiais — pedra, madeira, vidro — apresenta uma linguagem depurada, que se funde com a paisagem.
As áreas comuns — lobby, ginásio, gourmet lounge e infinity pool — expandem a experiência de habitar, prolongando o interior para o exterior e reforçando o carácter exclusivo do conjunto.
Cada espaço foi pensado para acolher a luz, o mar e o tempo — num equilíbrio subtil entre elegância e vivência quotidiana.

















Trata-se de um edifício de uso misto para fins residenciais e comerciais no coração do Estoril. Este novo edifício renova a estrutura existente, ja desactualizada, num projecto com 3 andares, um sótão e um subsolo. Ele foi projetado para se integrar perfeitamente à área histórica circundante, com fachadas de vidro e varandas que oferecem vistas deslumbrantes e luz natural.
O andar térreo abriga um espaço comercial com uma moderna fachada e uma ampla área de subsolo. Nos pisos superiores, encontram-se duas unidades residenciais de gama alta: um espaçoso apartamento de 144,59 m² com 2 quartos, e um luminoso apartamento duplex de 216,03 m2 com 3 quartos. Todos os espaços se caracterizam pelo seus acabamentos premium e uma luz natural constante. Este projeto visa proporcionar espaços modernos para viver, ao mesmo tempo que valoriza o charme arquitetônico de Monte Estoril.




















O presente projeto refere-se a um Condomínio Habitacional inserido num terreno com 6.940 m2, com vinte fogos, constituído por dois Edifícios de Habitação coletiva em banda, com duas tipologia distintas (moradias a Norte e Habitação coletiva a sul). Elaborado numa lógica urbanística com 23 preocupação primordial pela sua melhor integração com a envolvente, resultou numa solução de compromisso/transição, entre as moradias em banda a Norte e o edifício de habitação coletiva. A transição entre estas duas realidades distintas, através da articulação de espaços, reflete uma linguagem arquitetónica e volumétrica contemporâneas, essencial para o correto enquadramento com a envolvente. Predominam os materiais naturais como a pedra ou a madeira, criando espaços agradaveis tanto no interior como no exterior das moradias.









Trata-se de um Condomínio Habitacional de 13 fogos, inserido num terreno com 4.676,65 m2. O projeto desenvolve-se em moradias unifamiliares de 2 pisos, dispostas em banda. Esta disposição surge como um jogo volumétrico de cheios e vazios, que promove a privacidade interior dos diversos compartimentos, criando um conjunto de pátios recuados convidando à abertura de vãos de grandes dimensões, ideais às áreas sociais do R/C.




Trata-se de um condomínio habitacional de aproximadamente 2.000 m², composto por cinco moradias similares, cada uma com piscina privativa, localizado na localidade de Murches, em Cascais. O projeto propõe que cada moradia e seus espaços de convivência estejam voltados para o sul, assegurando a privacidade de cada unidade e proporcionando conforto térmico.
Cada moradia, distribuída em dois pisos, possui no piso térreo os espaços comuns e, no piso superior, três suítes e um amplo terraço. A composição arquitetônica inclui dois volumes distintos, ligados por um terceiro volume, que serve como área de circulação. Na área externa, cada moradia dispõe de uma piscina com zona de churrasco e área de estar, além de uma garagem coberta e dois vagas de estacionamento descobertas.
O complexo habitacional destaca-se pelo uso de materiais naturais de alta qualidade, como pedras e madeiras, que estão presentes tanto nos acabamentos internos quanto externos.














Este projeto situa-se num terreno com cerca de 320 m2, tendo o edifício existente utilizações destinadas a habitação e comércio. Esta intervenção prende-se na recriação da imagem original, com enquadramento histórico e patrimonial do espaço em que se insere. Ao analisarmos o projeto original do Chalet Sagres, deparámo-nos com características e elementos da Arquitetura de Veraneio Portuguesa, que pretendemos recuperar e valorizar por se considerarem importantes referências de identidade histórica e patrimonial do concelho, com especial evidência na avenida em que se insere.
Em simultâneo, tornou-se necessário introduzir alterações que garantam os mais elevados padrões de qualidade urbanística, bem como a adequação das tipologias de habitação às necessidades da atualidade. A proposta manteve os usos do edifício, pretendendo ampliar a área destinada a habitação, reforçando-se, deste modo, a predominância do uso residencial deste espaço, mantendo a área de comércio existente.










Este projeto refere-se a um condomínio habitacional composto por 24 fogos com duas piscinas no logradouro, estacionamento e arrecadações em cave comum. O terreno continha duas pré existências, o Chalet e a Cocheira. Nestes dois elementos a intervenção passou por total demolição do espaço interior e sua adequação às utilizações atuais, optando-se pela conservação das fachadas e demais elementos estruturais. A proposta desenvolve-se em todo o terreno numa relação harmoniosa entre as construções pré existentes e os novos edifícios.











ÁREA DO TERRENO 3 295,50 m2





In the heart of Bairro da Martinha, in Estoril, the extension of this single-family home builds upon a modest pre-existing structure to give way to a contemporary house where past and present meet in subtle coexistence.
The intervention is organized into three articulated volumes: the original core, preserved as a reference to the site’s memory, and two extension wings to the north and south, which respond to the programmatic needs and the trapezoidal shape of the plot. This fragmented composition allows the new construction to integrate into the existing urban fabric, engaging with the surrounding block’s alignments and heights, which are marked by buildings from various periods.
The house is distributed over three floors, with a technical basement, a social area on the ground floor — designed with varied floor levels — and a master suite on the upper floor. The structure follows the natural slope of the land, ensuring thermal comfort, natural light, and a direct connection to the south- and west-facing garden.
Materials such as stone, wood, and white plaster, combined with a palette of natural tones and clean lines, create a serene and luminous atmosphere. Inside, the high ceilings, large windows, and handcrafted details — like ceramics and exposed beams — enhance the connection between the living space and the surrounding landscape.
More than a transformation, this project seeks to reveal. A house that respects the history of the place while making room for a new life.






Tucked into a compact plot in Manique, Casa Paz is an exercise in balance — between proportion, light, and restraint. A single-family home that, despite its modest scale, unfolds across three levels — basement, ground floor, and first floor — articulating daily life with the natural surroundings in a fluid and thoughtful way.
The house makes full use of its orientation and its relationship with the garden, creating generous outdoor areas to the south and west, seamlessly connecting to a larger rural plot that will eventually become an orchard. This extended connection to the landscape allows the home to visually expand beyond its physical boundaries.
Inside, the open-plan layout and expressive use of wood ensure thermal comfort, visual continuity, and a serene atmosphere. A palette of earthy tones and natural materials brings the outdoors in, merging living and landscape into a single experience.
The basement, with an independent entrance, houses a painting studio, laundry area, and storage, enabling functional autonomy. On the ground floor, the kitchen and living room coexist in a single gesture, opening directly to the terrace and garden. Upstairs, two en-suite bedrooms share a common balcony, designed to capture the morning light and frame views of the expanded garden.
Above all, this is a quiet home. A refuge where architecture remains discreet yet precise — carefully measured to transform every square meter into a luminous and truly livable space.



















































































































SITE AREA: 1,442.21 m²




44_20 Cenáculo is a project involving the rehabilitation of over 2,300 sqm of a religious architectural complex in the renowned city of Fátima. The design is characterized by contemporary, simple volumes that emphasize humility and tranquility, bridging the past and future through minimalistic lines. The green spaces surrounding the structures, as depicted in the 3D working model images, are also a key element of this project, enhancing its spiritual dimension.







Com uma localização privilegiada no coração do Monte Estoril, este espaço de escritórios destaca-se pelo acesso exclusivo, feito através de um jardim com uma entrada marcante. A renovação apresenta uma estética contemporânea e minimalista, aproveitando ao máximo a iluminação natural ao longo de todo o dia, seja pelas janelas voltadas para o novo jardim mediterrânico, seja pela claraboia contínua.
O espaço inclui receção, copa, instalações sanitárias, salas de espera, salas de reuniões e salas de coworking, com áreas entre 10 m² e 21 m².




ESCRITÓRIOS
ÁREA DO TERRENO 720,00 m2



COMPLEXO DE ESCRITÓRIOS
ÁREA DO TERRENO 3 328,00 m2





50_24 Parque dos Pilotos is a competition aimed at revitalizing the Loures area with an innovative park that embraces the region’s natural beauty while promoting sustainability. The site, offering breathtaking views of the Tagus River, has been designed with eco-friendly construction techniques that preserve local flora and fauna, enhancing both the environment and the community.
In addition, the park is located near a future residence for pilots, creating a unique synergy between the two projects. Our vision integrates leisure spaces with a tribute to Portugal’s rich aviation history, drawing inspiration from key milestones like the 1540 flight attempt by João Torto and the first transatlantic flight in 1922. This project not only honors Portugal’s aviation pioneers but also reflects a forward-thinking, sustainable approach to urban development, celebrating the past while projecting a greener, more innovative future for Loures.







LAR DE IDOSOS
ÁREA DO TERRENO 260,00 m2




ESCOLA INTERNACIONAL
ÁREA DO TERRENO 13 260,00 m2




Este Alvará de loteamento constituí uma operação urbanística que se desenvolve num união de artigos com aproximadamente 18.157 m2 em Cascais. A proposta é caracterizada por 14 lotes destinados a habitação singular, funcionando um destes em sistema de condomínio com mais 12 fogos. Nesta operação foi cedida uma área de 1.906,50 m2 correspondente a 30% da área bruta de construção total prevista, e também, 320 m2 para espaços verdes de utilização coletiva. O acesso aos lotes é efetuado a sul, resultado da ligação aos troços de via pré existentes.



